During the feudal times, managing a duke's estates did not require a complex system of officials. When the Pszczyna estates became the property of the German Anhalf dynasty dukes in the 18th century, things began to change, mostly as a result of the development of non-agricultural economic sectors.
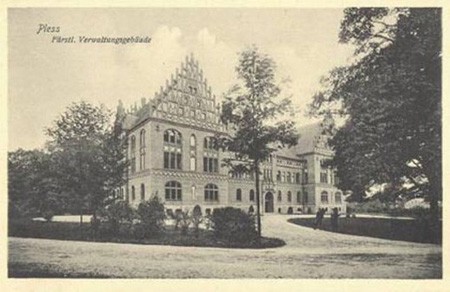
The first of the Anhalt dynasty members, Friedrich Erdmann, developed a modern economic administration system consisting of a few dozen officials. The majority of them came from Germany. In 1806, the management system was reformed and an institution called the Duke's Estates Directorate-General was established. For decades, it was based in a building situated in Wojska Polskiego street.
In the mid-19th century, the Pszczyna estates were inherited by the Hochberg family, named the Dukes of Pless by the King of Prussia. Hans Heinrich XI, another member of the family, is considered to have been the most effective administrator of the Pszczyna estates ever. He was a friend of the German emperor and held many prestigious functions in his court. It is then no surprise that the German monarch was a frequent visitor to the Pszczyna palace. In the early 20th century, Hans Heinrich XI was honoured with a higher duke degree, namely the title of Herzog.
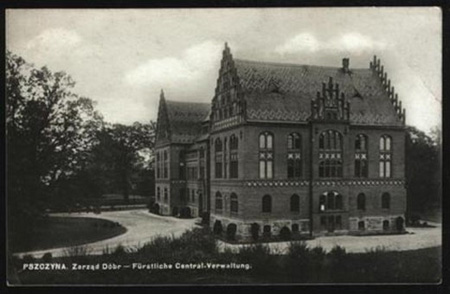
The duke developed industry, particularly hard coal mines. In consequence, the administration system was expanding. Therefore, it became necessary to construct a new large office building. It was made available for use 1902. The building stood out in Pszczyna with its architecture and monumentality. For this reason, it came to be called "Palais" or palace . The local people began to use the polonised name of "Paleja". If you're in Pszczyna asking the way to the building, use this unofficial name and every Pszczyna resident will tell you where to go.
It is a neo-Gothic two-storey building with a cellar and a saddle roof covered with ceramic tiles. The building's foundations are made of rough stone, 1 metre in width; walls made of bricks, with facing bricks. The external walls are 71 cm in width and the partition walls are 40 cm wide. Building dimensions: 57.32 m x 25.57 m as measured at the cellar level, and 57 m x 25.84 m at the ground floor level.

The photograph on the left dates back to 1936 and shows the Eastern side of the building with the main entrance. Until the mid-20th century, there was a stone Hochberg family crest above the portal. The photograph on the right is a postcard from the early years of the 20th century and shows the Western side of the building. Perhaps practical but not matching the architecture of the building, the wall protruding beyond the footprint of the building and the porch in front of the building's reserve entrance were demolished after World War II.
The interior of the building based on plans from 1902
Below is a plan of the rooms in the building, with explanations of their use when the building was used as the offices of the Duke Estates Directorate. The plans are based on documentation available at the Duchy Archive in Pszczyna.
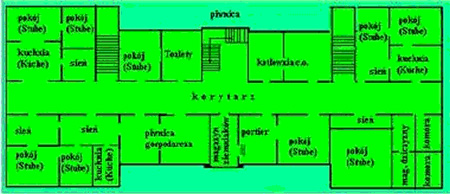
The cellars. The building is fully cellared, with a 4.18 m corridor as the centre line of the building. The following rooms can be found in the cellar: 8 large bedrooms, 3 kitchens, a boiler room, toilets, a porter's room, pantries and general storage rooms.
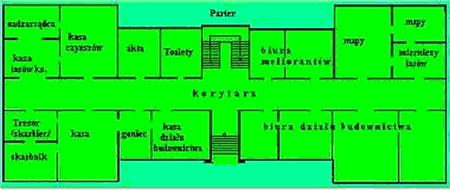
Ground floor: The centre line is a 4.30 m wide corridor. Along both sides of the corridor, there are 18 large office rooms, a staircase and toilets. Use of the rooms: a treasury, cashier's offices, a map and plan department, the offices of a land drainage administration authority, the office of a forest surveyor.
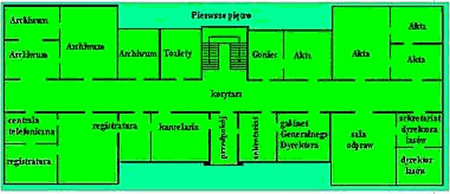
First floor. A corridor as on the ground floor. To the west, there are rooms with documents (an archive), a messenger's room, and toilets. On the other side: a registration office and a telephone switchboard room, a general administration office, a waiting room for the general administration office and the a secretary's office, a director general's secretary's office, the director general's room (42 sq m), a meeting room (45 sq m), and a secretary's office of and the office of the duke's forest administrator.
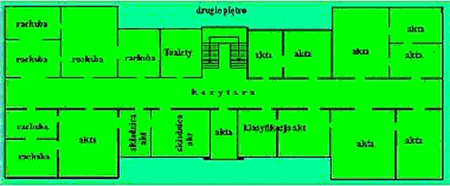
Second floor. The layout of the rooms on the second floor is the same as on the ground floor and the first floor. The rooms on this floor were used by accountants and for document storage purposes.
A detailed plan of the cellars can be found at the Duchy Archive in Pszczyna. (Reference: AKP XVIII -782, the ground floor plan: Reference (AKP XVIII- 7781, the first and second floor plan: Reference AKP XVIII - 7771-2). I recommend the above plans as useful documents for the purpose of a property survey of the building.
Historical background
In 1902-1914 and 1922-1945, the building was used as the offices of the Duke's Estates Directorate-General in Pszczyna.
Paleja - a place where decisions regarding the lives of soldiers, nations and states were made.
During World War I, from the autumn of 1914 to February 1917, the Duke of Pless made the building available for use by the staff of the Headquarters of German emperor Wilhelm II's army. The monarch himself lived in the nearby palace (today a museum). A few years ago, we made an attempt to reproduce the situation in the building when it was used by the headquarters staff.
We were interested in the location of the office of Paul von Hindenburg, a Prussian-German field marshal, the office of General von Ludendorf and the rooms used by other staff. Unfortunately, the German archives could not assist us with the task. Only after searching through the official archival resources available in Pszczyna and through private collections, did we succeed in achieving what we had planned. The materials we found have confirmed our belief that the most important staff rooms were located on the first floor. Therefore, we have prepared a rough drawing of the first floor, with explanations of the use of the different rooms.
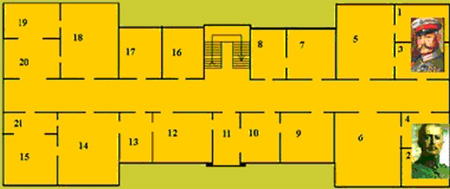
1/ Generalfeldmarschall Paul von Beneckendorff Hindenburg (1847 - 1934), a field marshal who fought in the war with Austria (1866) and the war with France (1870/1871). In 1914-1915, he was the commander of the Eastern front, a field marshal and the Chief of Staff at the Headquarters (1916-1918). Thus he was in charge of military operations of all German fronts. He had a big influence on the decisions made by Wilhelm II and his government. In 1925-1934, he was the president of Germany.
2,4/ Gen. Erich Ludendorff (1863 - 1937), a general and a nationalist politician. At the beginning of World War I, he was the Chief of Staff in the 8th German Army in East Prussia. Later, he was the Chief of Staff of the Eastern Front. In 1916-1918, he was the general quartermaster and Hindenburg's right-hand man. He was a supporter of a total war and a co-originator of the 5 November Declaration, whereby the Kingdom of Poland was proclaimed. After Germany's surrender, he escaped to Scotland. When he returned to Germany, he was a fervent supporter of Adolf Hitler by 1925.
3/ von Hindenburg's adjutant, Captain von Bismarck
5/ Captains: Bulcke, Gabriel, von Ilsemann and lieutenants:Thoemissen, von Hindenburg', Captain von Bismarck
5/ Captains: Bulcke, Gabriel, von Ilsemann and lieutenants:Thoemissen, von Poseck
6/ Major von Vothard- Bockelberg, Captain Frhr von D. Bussche Poten, Captain Earl Dohna, Captain Fischer - 7/ Major Wetzell,
8/ duty officer,
9/ officers' office: Captain Iosupeit, Lieutenant von Pentz Freuenfeld
10/ Registration Office, Corporal Lengfeld,
12-14/ Telephone and telegraphic communication switchboard room
17/ General administration office: Sergeants: Kempin, Hubner, Corporals: Maenncher and Franke
18/ Major Wagner, Captain von Harbon, Captain Geyer, Captain von Gossler 19/ Colonel Bauer, 20/Major Frahnert, Captain
In his office in the Paleja building, von Hindenburg received many remarkable guests. These included the emperor, the generals of the Central Powers, including General Enver Pasza, who later build a modern Tukish state. The field marshal gave a particularly warm welcome to Bulgarian tsar Ferdinand with his successor Boris, who came to Pszczyna to meet Wilhelm II.
The field marshal's meetings with the "heroes" of land, sea and air combat were more casual. Among them was German aviator Baron Manfred von Richthofen, who won 80 air fights. If the walls of Hindenburg's office could speak, we would certainly hear many stories about who visited the Paleja building and about the decisions made there with tragic consequences for soldiers and nations.
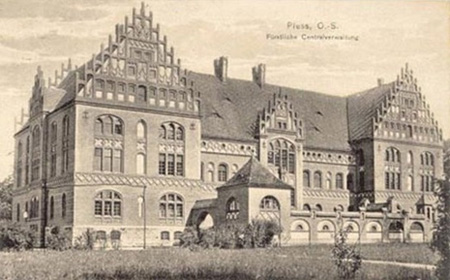
Every morning, Field Marshal van Hindenburg and General van Ludendorff walked along Bramkowa (Schipka) street from the Peleja building to the palace of the Duke of Pless to report to the emperor on the situation at the fronts and to have a military and political meeting with him.
During World War I, here in Pszczyna, not in Berlin, Emperor Wilhelm I, Field Marshal Paul Hindenburg and General Erich Ludendorff had military meetings during which they made significant political and military decisions of utmost historical importance.
It is from Pszczyna that Arthur Zimmermann, the then foreign minister, sent a telegram that allegedly provoked the war on the American continent. And it is here in Pszczyna where the decision to begin a total undersea war on the Atlantic was made. A detailed account of the event is given by writer Barbara Tuchman in her documentary book entitled Zimmermann's Telegram (published in Poland in 1997).
In the photograph below, Chief of General Staff van Hindenburg (left) and General van Ludendorff (right) came to the Peleja building for a daily meeting. They brought maps showing the then current situation at the fronts. The emperor (middle) is listening to the field marshal's explanations carefully.
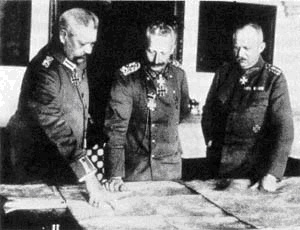
Emperor Wilhelm II's visit to Pszczyna and the existence of the Headquarters of the Emperor's Army made the newspapers of Prussia refer to Pszczyna as "the small Berlin". The German administrators of the town were very proud of it. At their request, the Piast dynasty coat of arms of Pszczyna was replaced by Wilhelm II with new imperial insignia, while a section of today's Bogedaina street was renamed Falkenhayn street (Falkenhayn was the Chief of Staff of the Headquarters before Hindeburg).
In the interwar period, an attempt was made to place a plaque on one of Peleja's walls to commemorate van Hindenburg, the then president of Germany, but the attempt was unsuccessful and nothing more than a design of the plaque was made. However, it cannot be ruled out that the future user of Hindenburg's former office will decorate the door with a sign reading "MARSHAL'S OFFICE" and the opposite door with a sign saying "GENERAL'S OFFICE" to emphasise the prestige of the place.
Inter-Allied Administration and Plebiscite Commission at Paleja
In 1920-1922, the Silesia plebiscite area was administered by a body called Inter-Allied Administration and Plebiscite Commission. The Commission's civilian staff and military forces consisted or the French, the British and the Italians. Attempts were made to find a building for the offices of a District Inter-Allied Control Commission. This time, too, the choice was the Paleja building. Director-General Nasse left his office on the first floor again. The new user was Italian Major Caricati, the district controller. He was responsible for administering the large district area and plebiscite affairs. In June 1921, he was replaced by Colonel A. Verge.
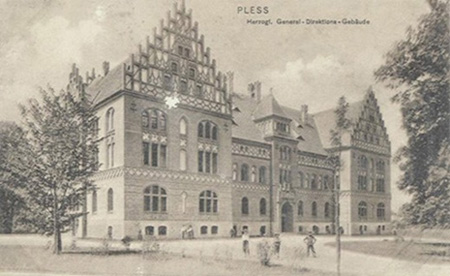
As a result of the plebiscite, the Silesian uprisings and the Coalitions's decisions, the land of Pszczyna finally became of the Second Republic of Poland in 1922. On 27 June 1922, Colonel A. Verge granted Dr Lerch, during a special event, the power to take control of and develop Polish administration in the district. The event started outside the Peleja building (used as the offices of PMMK), at 8 o'clock. In addition to the police force of the Silesia province, it was attended by the regular guard of honour of France.
During that momentous event, the Polish side was represented by Pszczyna Mayor Figna, two local councillors and Dr Lerch. After his celebratory speech, Colonel A. Verge granted Dr Lerch the power to administer the district. A handover report was signed and the flag of Inter-Allied Commission was replaced with the flag of Poland. That moment is shown in the enclosed photograph.

Outside the Peleja building at the time of replacing the flat of the Inter-Allied Commission with the flag of Poland. The person in the foreground is the district controller, Colonel A. Verge, with a French officer and a British officer behind him. The person on the right is Dr Lerch, the first Polish governor of the Pszczyna district. On his right side, it is Jan Figna, the mayor of Pszczyna.
After World War II
From the end of January to March 1945, fierce fighting was taking place between the Soviet Army and the outgoing Wehrmacht. Pszczyna's hospital was too small for hundreds of wounded Red Army soldiers. Therefore, the Paleja building was turned into a military field hospital. The thousands of soldiers who died there included a Soviet military officer whose was name was ... Lenin.
From June 1945, the building was used as barracks for Polish Army soldiers. The guardroom situated at the entrance into the building's yard dates back to that time. In the 1950s, the Paleja building was used as the offices of an insurance company, a commercial cooperative, a geological company, and a clothing cooperative. Until 2000, it was used as a hospital. Until December 2005, the Paleja building was occupied by the Pszczyna District Government. In 2007, as a result of a tendering process, the district governor sold the building to a private investor from Australia.
Palais today
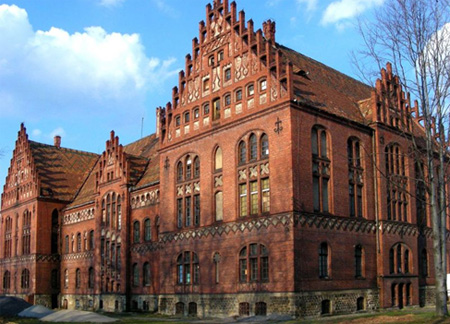
Description: Zygmunt Orlik
